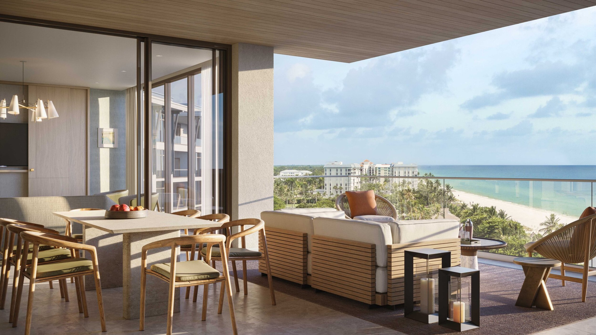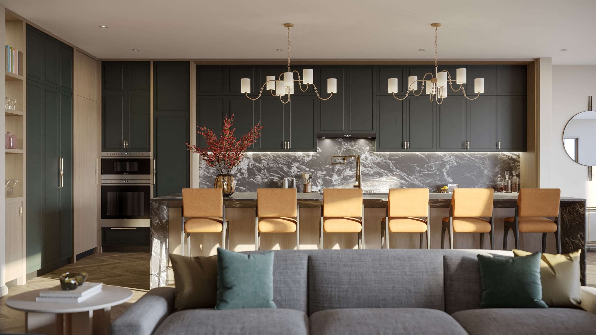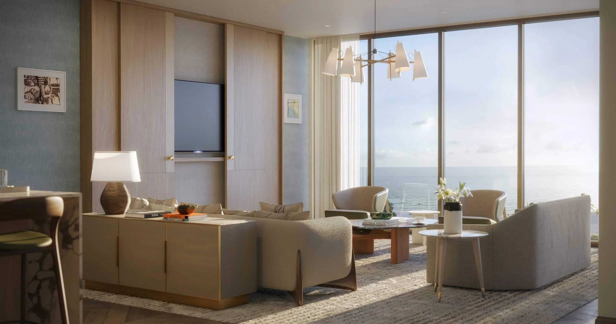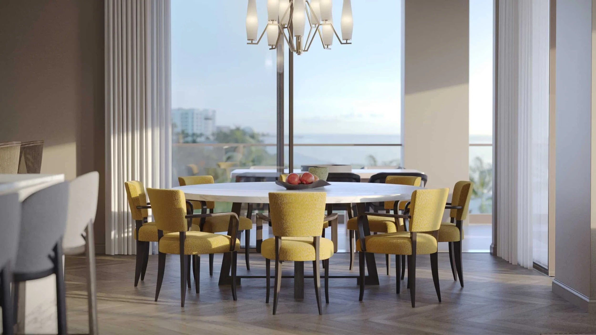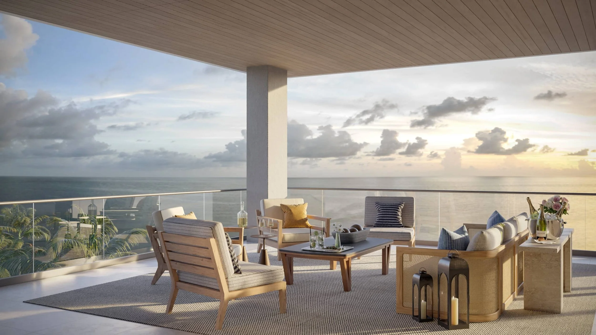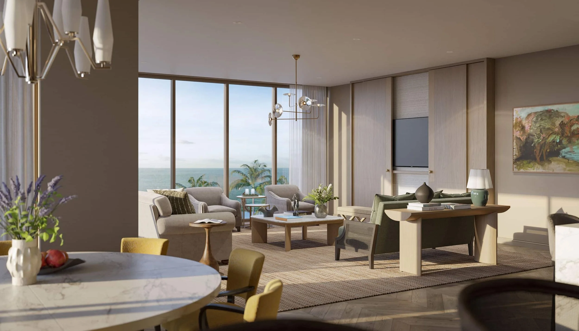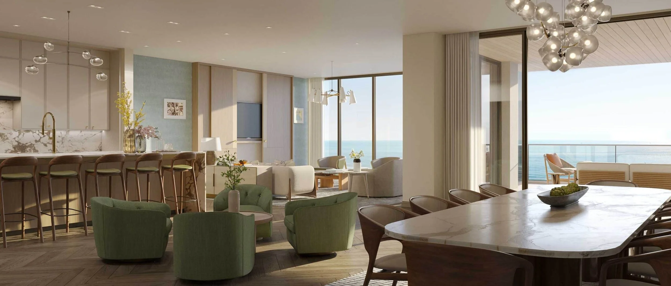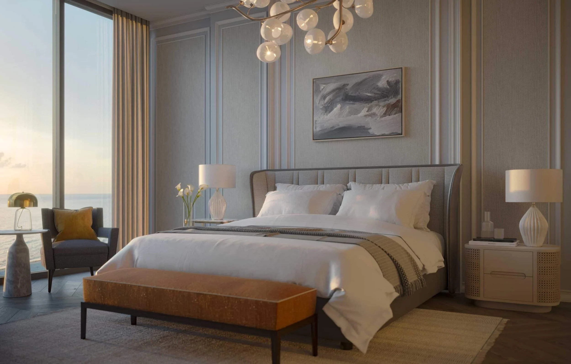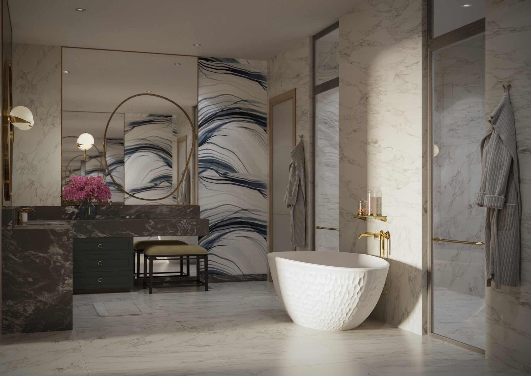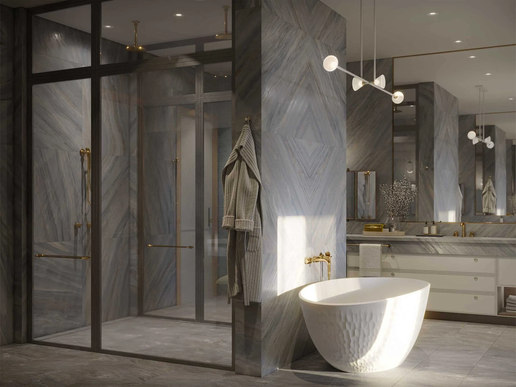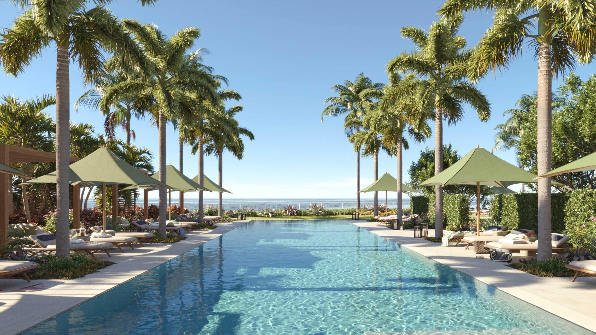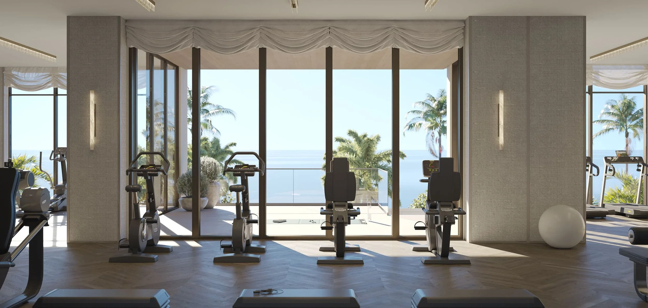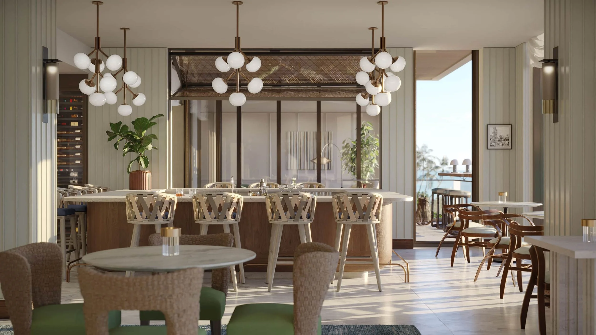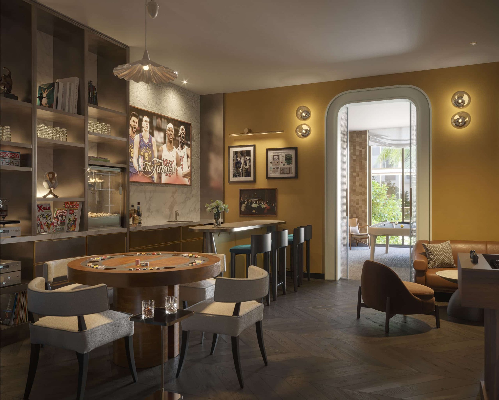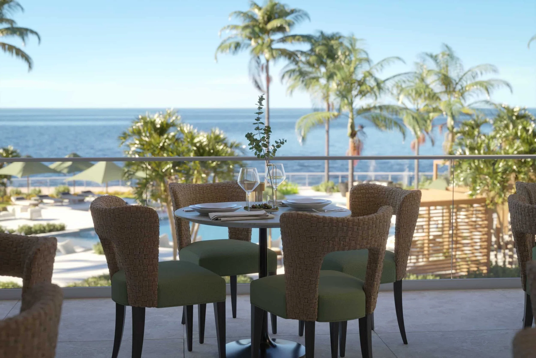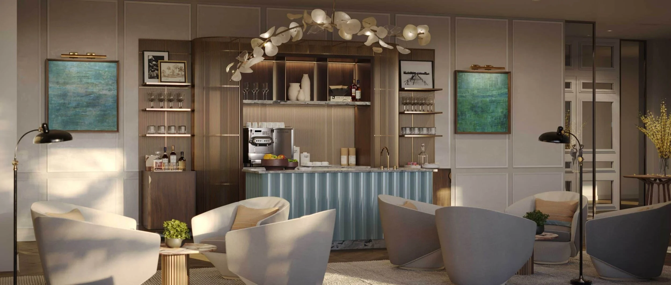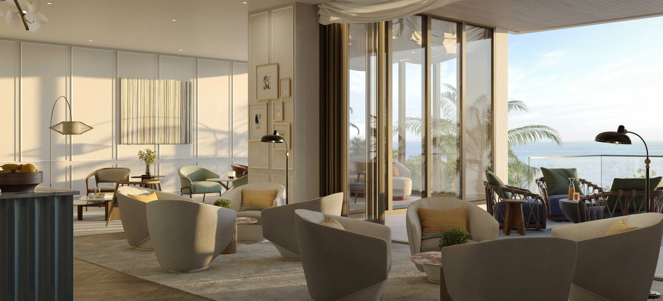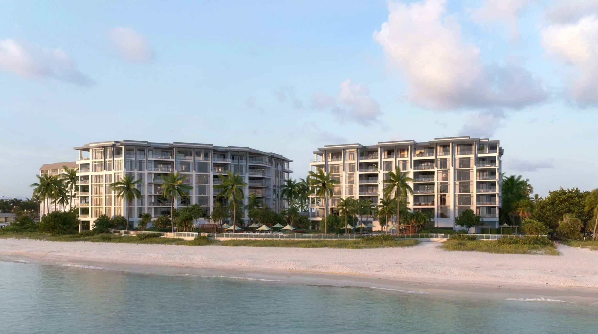
Rosewood Residences
42 Resort-Style Beachfront Homes
Beach/Gulf views from every residence
Size Range: 4,226 to 9,673 square feet
Price Range: $12.75M to $45M
Floors: 7 total (1st floor parking, 6 floors of residences)
Residences
Floor-to-ceiling impact-rated glass with UV-filtering
Engineered wide-plank oak or natural stone flooring throughout
Custom European kitchen cabinetry with integrated LED lighting
Sub-Zero, Wolf, and Miele appliance packages (varies by unit)
Quartzite or marble countertops with waterfall-edge island options
Waterworks thermostatic showers and Kallista soaking tubs
Solid-core interior doors with soft-close hardware
Zoned smart HVAC and lighting control systems
Pre-wired for motorized shades, AV, and security integration
Direct private elevator entry into most residences
Amenities
Private fitness center with advanced cardio and strength equipment
Indoor and outdoor social lounges with bar and seating areas
Game room with entertainment features
Multipurpose club room for resident events and private functions
Secure climate-controlled storage and on-site concierge services
Private resident dining
3 guest suites
Resort-style pool with sun shelf and zero-edge lap pool
Spa-equipped sundeck with outdoor rinse showers
Shaded cabanas, firepits, and bocce courts
Direct beach access with multiple entry points
Lushly landscaped patios and private lounging areas
Golf carts, car service (within 8-mile radius)
Resort & lap pool with cabanas
Key Building Details
General:
Gated entry
Controlled perimeter access
24/7 security
Association-owned golf carts
Bicycle storage
Long term storage
Exclusive Residences:
2 available residences with private pool and spa
3 Penthouse residences
Parking:
2 spaces per residence
Parking spaces with 40 amp power
Penthouses include (2-car garage + 2 parking spaces in building)
Completion Timeline:
Anticipated completion: Q4 2026
Floor Plans:
7 different typical plans ranging from 4,226 SF to 6,012 SF
Penthouse units: 6,243 SF to 9,673 SF
More Information.
Please inquire to receive floor plans, additional building information, current inventory, and up to date pricing.
Site Location: 1601 Gulf Shore Blvd N, Naples, FL 34102
Sales Gallery Location: 1400 Gulf Shore Blvd N, Unit #100, Naples, FL 34102
